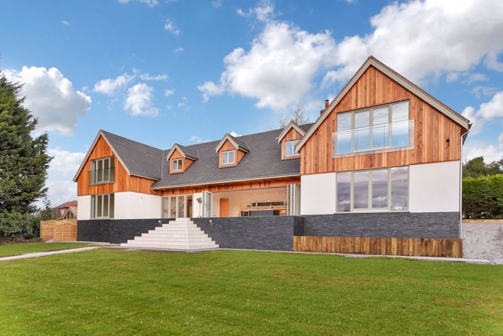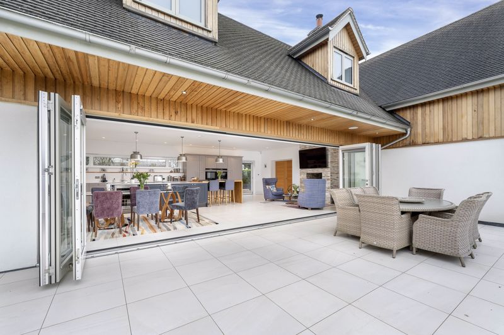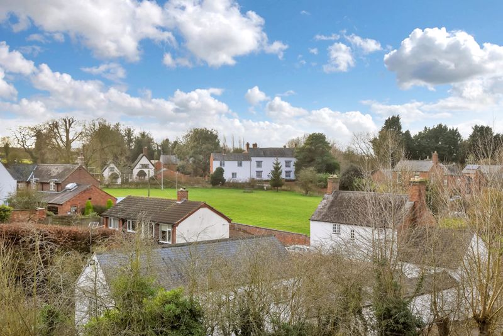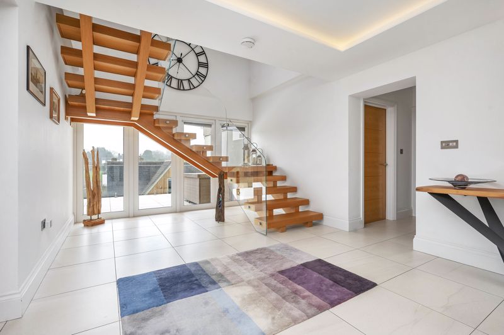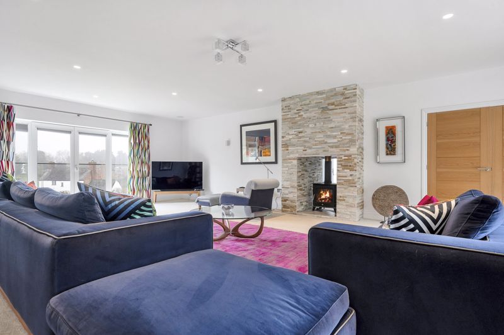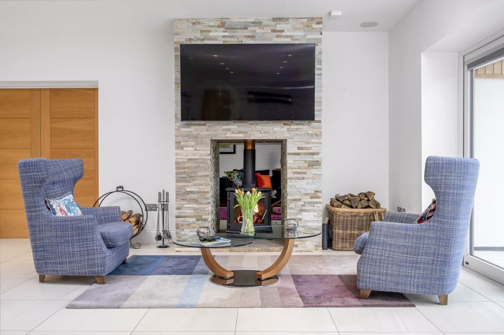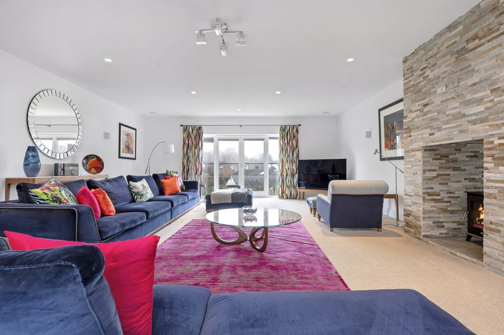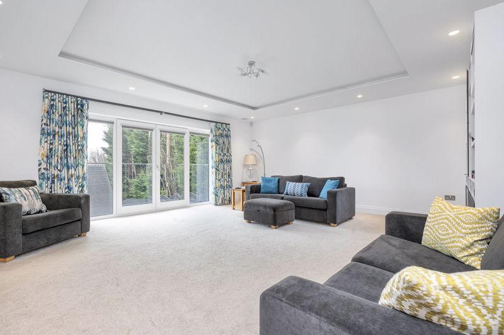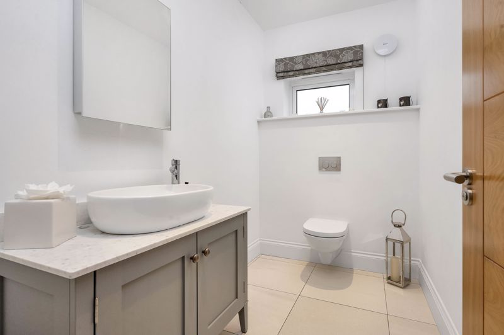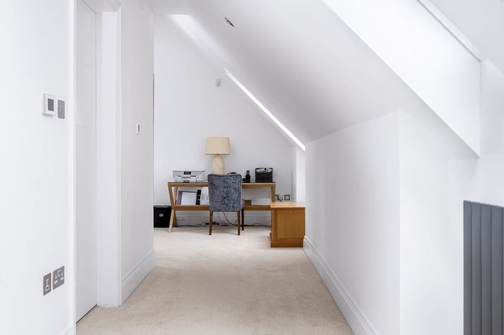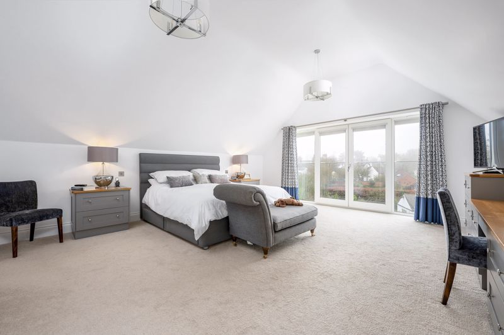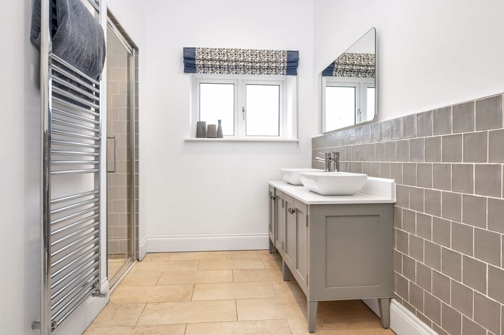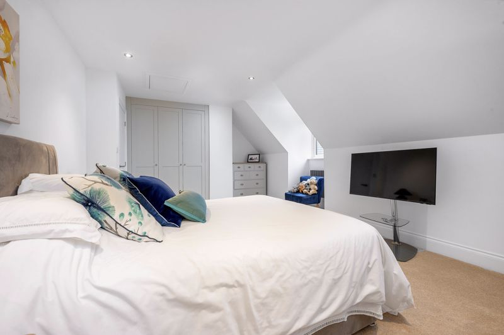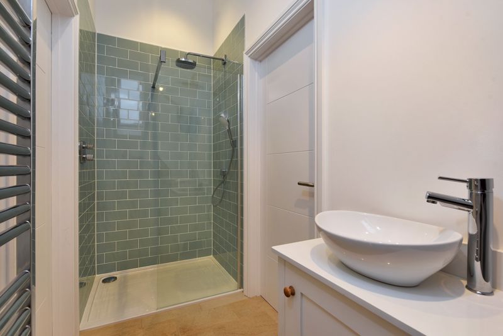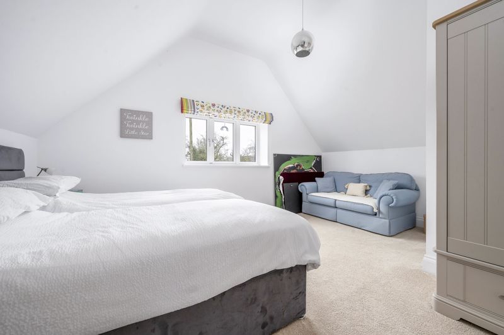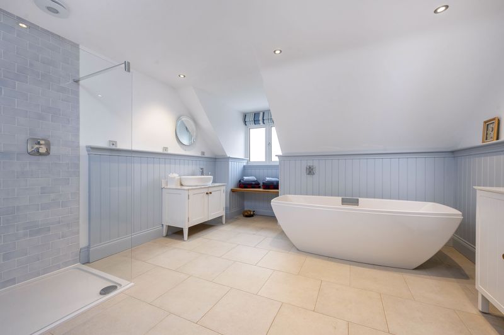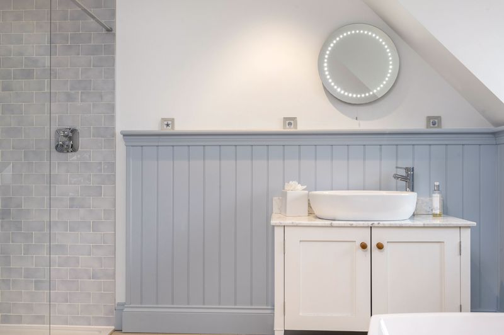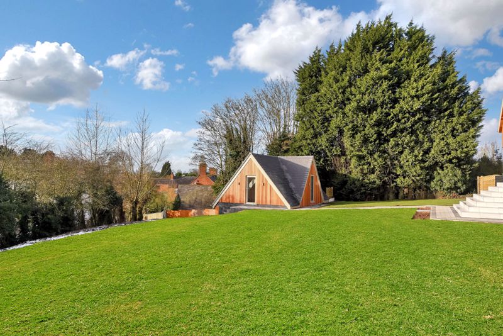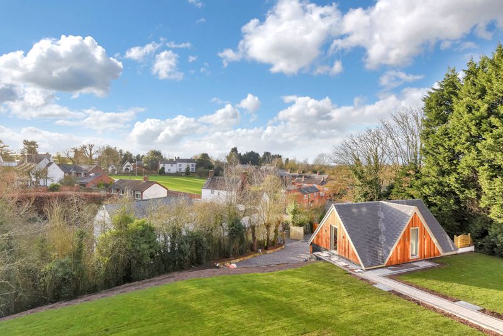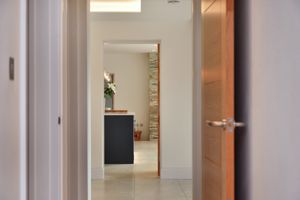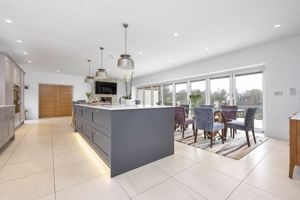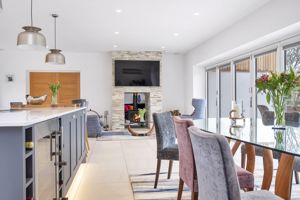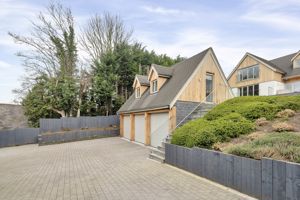The Bank Shearsby, Lutterworth £1,500,000
Please enter your starting address in the form input below.
Please refresh the page if trying an alernate address.
- South-Westerly views over village green
- Stunning modern home in excess 4300 FT2
- Immaculately presented accommodation
- Living Kitchen in excess 32 X 20 FT
- Siemens appliances incl. Wi-Fi ovens
- Dual-aspect Sitting Room w. views over village
- Family/Cinema Room w. integrated sound system
- Four Double Bedrooms in main house
- Triple bay garaging behind electric gates
- Studio - potential 5th Bedroom / Gym above
White Gates is an exceptional Interior Designed house, situated in an elevated position where the accommodation has been designed to take advantage of the stunning South-Westerly views over the village green and beyond. Incorporating the latest technological features and boasting in excess of 4300 square feet of internal accommodation, White Gates has been built with the greatest care and attention to detail using highest quality timbers, stone, and slate whilst blending sensitively into the landscape of the historic village of Shearsby.
SITUATION
The attractive village of Shearsby is set in Leicestershire countryside approximately 9 miles South of Leicester and equidistance to Lutterworth and the medieval market town of Market Harborough, which both provide extensive facilities and a range of independent boutique shopping, restaurants, bars and hotels as well as supermarkets including a Waitrose. Recreational activities are plentiful for all age groups with nearby golf courses including Ullesthorpe, Lutterworth, Market Harborough, and Kilworth Springs. Situated between the two towns is the innovative Kilworth open-air theatre set under sail-like canopies within the grounds of Kilworth House Hotel. Although protected as a Conservation Area, Shearsby is by no means dormant – it is a lively, active and busy community with the Village Green, the Old School House converted into the village hall, St Mary Magdalene Church and The Chandlers Public House forming the heart of the village.
SCHOOLING
The area boasts an excellent standard of schools, with the local primary schools at both Arnesby and nearby Gilmorton. As well as a good range of state secondary schools in nearby Lutterworth, private schooling is available nearby at Rugby School and Leicester Grammar School (Great Glen).
TRANSPORT LINKS
Transportation links are excellent, with Shearsby being within easy driving distance of the M1, M6, and A14. London Euston may be reached in 48 minutes from nearby Rugby train station, and London St. Pancras may be reached from 55 minutes from Market Harborough train station.
GROUND FLOOR
With underfloor heating throughout the whole of the ground floor, an Oak double entrance doors open into the elegant Reception Hall with a floating staircase rising to the first floor; door opens directly onto the Family Living Kitchen, a stunning room measuring in excess 32 x 20 feet with bespoke bi-folding timber doors opening onto an indoor / outdoor terrace with westerly views over the gardens and village. The perfect space to relax or entertain, the heart of a truly wonderful family home.
LIVING KITCHEN
The custom built kitchen has an integrated sound system that extends to the magnificent terrace accessed via the bi-folding doors. Included are all Siemens appliances including two dishwashers, integrated fridge and separate freezer. There are two Wi-Fi operated conventional / microwave ovens, steam oven and warming drawer. The central island provides a generous breakfast area, induction hob with retractable integrated extractor and wine fridge. The kitchen and dining space is light and bright with great views, but also manages to be cosy with the addition of a stunning double sided log burner.
SITTING ROOM
The generous dual-aspect Sitting Room has an integrated sound system and benefits from French doors with a Juliet balcony and views over the village whilst the log burner warms both the kitchen and sitting room, being double sided.
FAMILY ROOM
The light and bright Family Room has a Juliet balcony and overlooks the gardens to the rear; this is a restful space with all the benefits of integrated sound system and mood lighting, this room would also make a fantastic Cinema Room.
UTILITY, PLANT AND CLOAK ROOMS
The utility, plant room and cloakroom are also accessed off the hallway and complete the ground floor accommodation. Great care and attention has been given to the more functional spaces in the house to ensuring that White Gates can operate at the highest level as a practical as well as beautiful home.
FIRST FLOOR
The vaulted landing with study area gives way to the spacious and elegant Master Bedroom suite with vaulted ceiling and Juliet balcony with far reaching views. A walk-in dressing room with automated lighting and en suite shower room with bespoke stone topped vanity unit with double inset basins. Two Double Bedrooms, one with Juliet balcony, to the front and rear of the property share access to a Jack and Jill shower room with automated lighting whilst the fourth double Bedroom is located next door to the independent Family Bathroom with designer free standing bath, large walk-in shower and bespoke vanity sink unit.
GARAGING AND STUDIO
Approached via bespoke automated gates from The Square, the driveway leads to the triple Oak Framed garage / annexe with automated lighting. The light and beautifully designed room above the garaging measures a spacious 29 x 17 feet, with great views and flooded with natural light, this would be an ideal annexe or office room.
OUTSIDE
An external stairway from the driveway and garaging leads to the rear of the main house whilst the formal entrance doors are accessed at the front via The Bank, located behind bespoke electric gates. The generous rear gardens radiate from the kitchen, where the bi-folding doors open onto the magnificent terrace with integrated sound system, before stepping down to a large lawned area, with mature trees and shrubbery borders affording a high degree of privacy, all providing wonderful views across the village, village green and countryside beyond.
GENERAL INFORMATION
EPC Rating: B Mains gas connected All external doors and windows: Bespoke timber or aluminium All external doors: 50 year guarantee from new All appliances: Siemens Ovens: Wi-Fi enabled Bathroom fixtures and fittings: Hansgrohe External cladding: Western Red Cedar External features: Wi-Fi enabled security cameras and lighting Broadband: BT superfast CAT6 enabled throughout house
VIEWINGS
Viewing by prior appointment with the Agents - McCALLUM MARSH
IMPORTANT NOTICES
Whilst every care has been taken in the preparation of these particulars, all parties should note: i The description and photographs are for guidance only and are not a complete representation of the property. ii Plans are not to scale; are for guidance only and do not form part of the contract. iii Services and any appliances referred to have not been tested and cannot be verified as being in working order. iv No survey of any part of the property has been carried out by the Vendor or McCallum Marsh. v Measurements are approximate and must not be relied upon. Maximum appropriate room sizes are generally given to the nearest 0.1 metres. Outbuildings are measured externally (unless otherwise stated) to the nearest 0.5 metres; an approximate Imperial equivalent is also given. vi Only those items referred to in the text of these particulars are included. vii Nothing in these particulars or any related discussions forms part of any contract unless expressly incorporated within a subsequent written agreement.
Click to enlarge
| Name | Location | Type | Distance |
|---|---|---|---|
Lutterworth LE17 6PF




