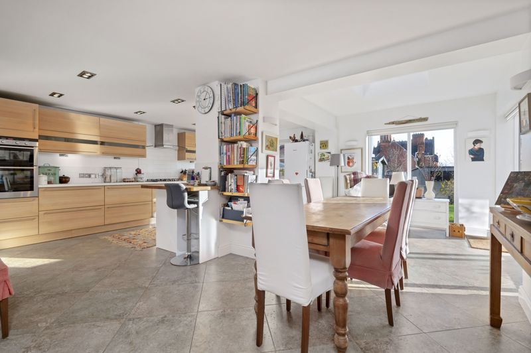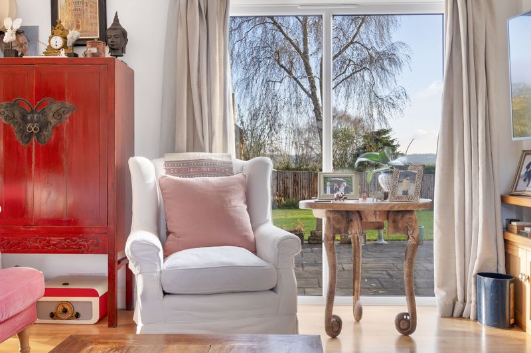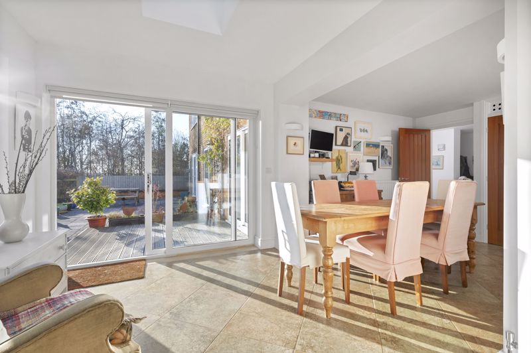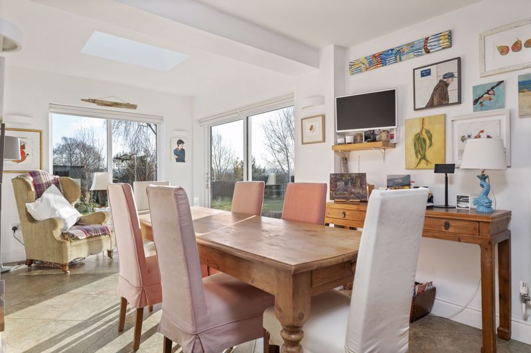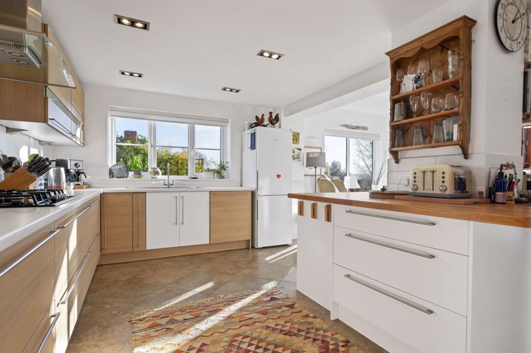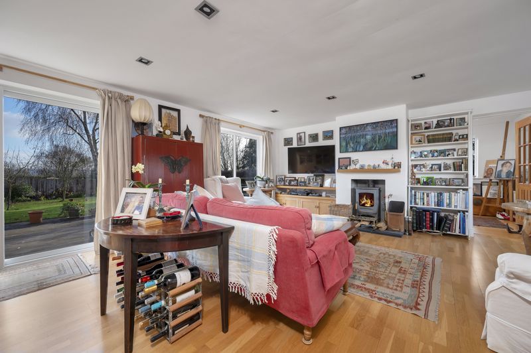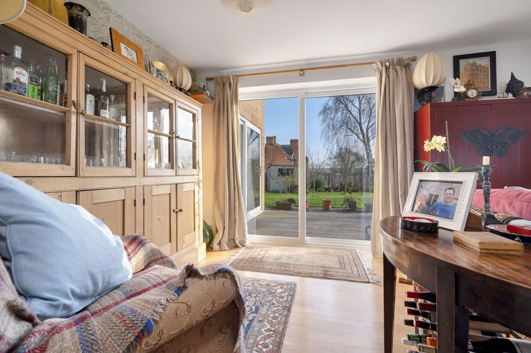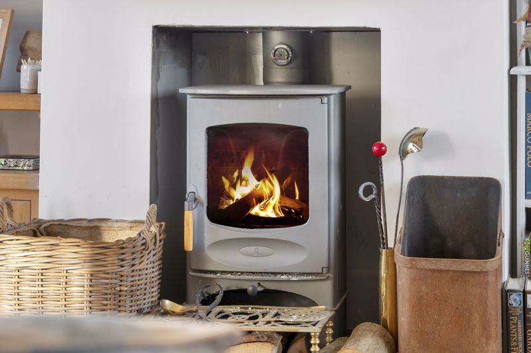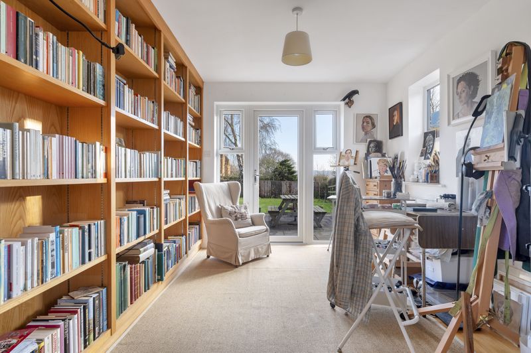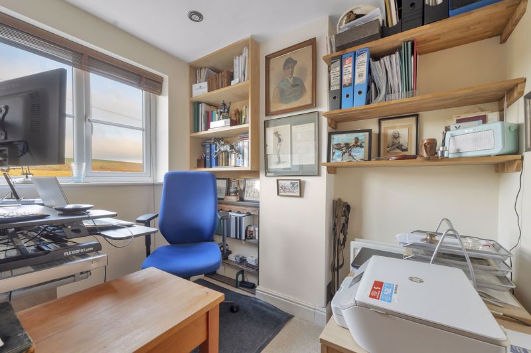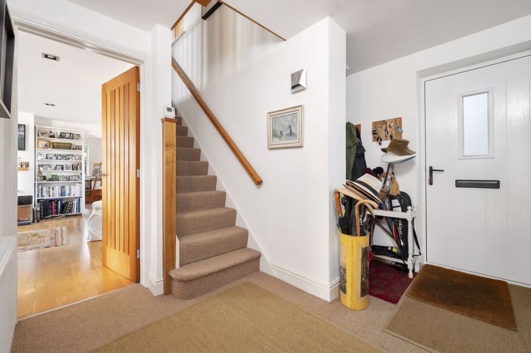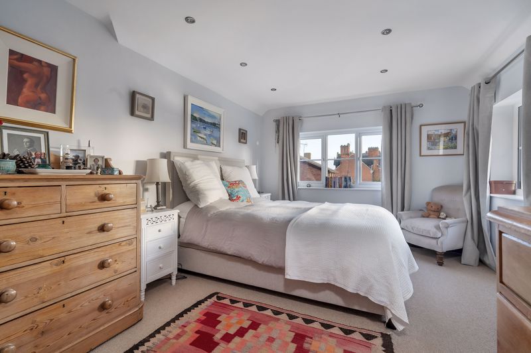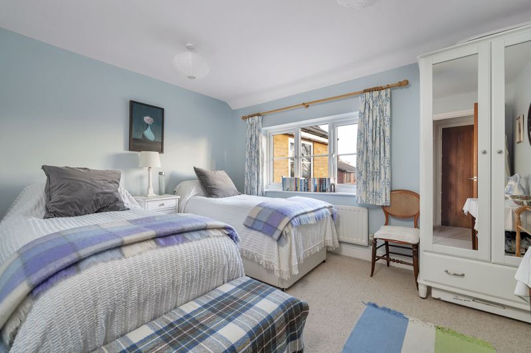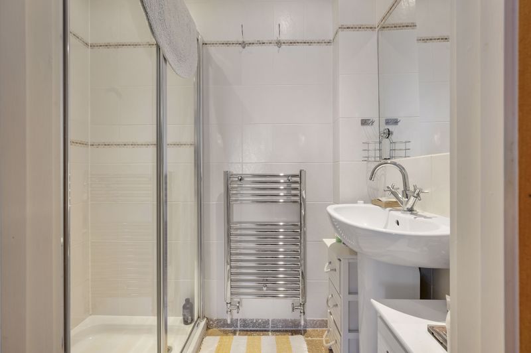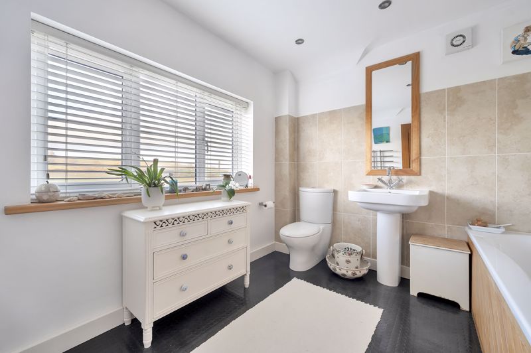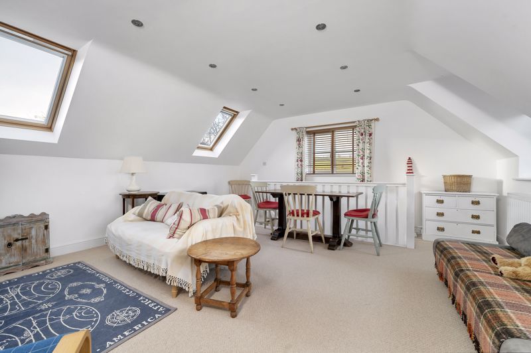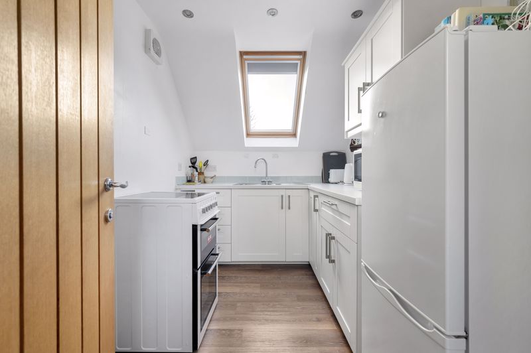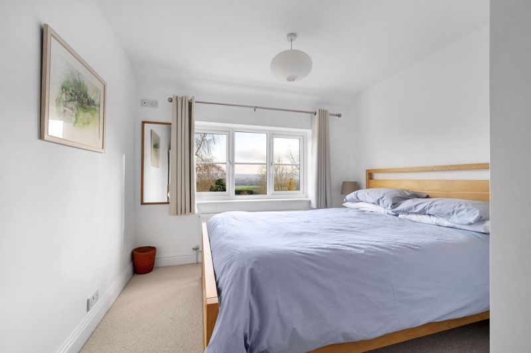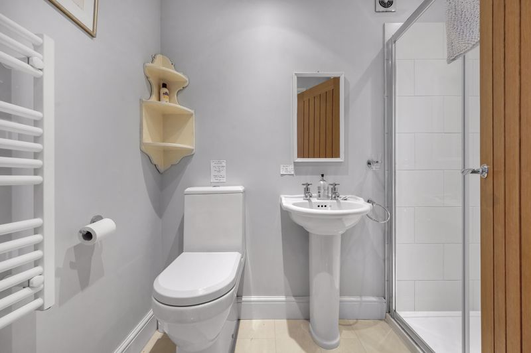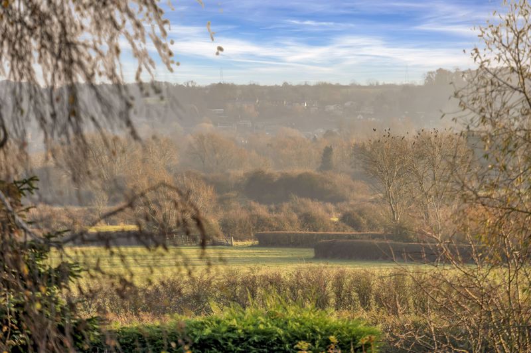Medbourne Road Drayton, Market Harborough Guide Price £700,000
Please enter your starting address in the form input below.
Please refresh the page if trying an alernate address.
- Stunning Views Over Open Countryside.
- Excellent Location for Schooling & Transport.
- Immaculate Family Home
- Large Living/Dining Kitchen.
- Sitting Room, Snug, Study & Studio
- Flexible Accommodation
- 5 Bedrooms, 4 Bathrooms
- Or 4 Beds & Independent Annex
- Annex - Kitchen, Sitting Room, Bedroom, Shower Room
- Garage & Driveway
Stunning views from every window of this superb family home. Five bedrooms & four bathrooms, or flexibility to run with an independent annex with kitchen, sitting room, double bedroom and shower room. Easy access to train & road networks, and excellent schooling.
SITUATION
This superb family house sits on the edge of the village of Drayton, within the Welland Valley in the rolling south Leicestershire countryside. It is located in the extreme south-east of the county and is very close to the borders with Northamptonshire and Rutland; it is just south of the Eyebrook Reservoir. There is easy access to the pretty market towns of Uppingham and Market Harborough, Nevil Holt with its Opera, Rutland Water, and an abundance of beautiful village pubs within walking distance!
SCHOOLS
There is a wide selection of state and independent schooling in the area including local Primary Schools at Bringhurst, Wilbarston and Cottingham. Secondary schooling is available locally at Uppingham, Market Harborough & Corby, whilst notable private secondary schooling options are available at Uppingham, Oakham, Oundle, & Stamford.
TRANSPORT
Market Harborough (from 55 minutes), Corby & Kettering train stations offers access to London St Pancras, making the area an excellent location for those wishing to travel regularly to London for leisure or work purposes. The easily accessed Midlands road network gives excellent national access to major centres.
GROUND FLOOR
The beautifully light, bright ground floor has as the heart of the home a superb living dining kitchen with an abundance of storage and patio doors to the decked terrace. A large larder cupboard, the utility/boot room and a cloakroom/wc make this a wonderfully workable family friendly space. The small study, a good sized snug currently used as an artists studio, and a large but cosy sitting room with stunning views out to gardens and beyond, with a log burning stove and wooden flooring complete the property. There is a further summer house in the garden which can be used as an office or studio. Such flexibility!
FIRST FLOOR
The accommodation is very flexible - can be run as a five bedroomed house, with two ensuite bathrooms, a family bathroom, and shower room, with a further first floor work/sitting room. Or as a four bedroomed house with three bathrooms. Then an annex which can be shut off from the main house if required, with its own independent access to the driveway. This annex would comprise a kitchen, large sitting room, double bedroom with stunning views, and a shower room - perfect for a friend/family member, or potential for Airbnb, etc.
OUTSIDE
The driveway provides parking for a number of cars and gives access to the integral garage. The beautiful south facing gardens are private, lawned, have many mature shrubs and sweet smelling climbing plants. There are paved and decked areas providing space to enjoy the tranquillity and the stunning views beyond. There is a detached studio/garden room in the garden - another space to relax, enjoy hobbies, or work from. And a useful storage shed.
SERVICES
All main services are connected. Gas fired central heating. Log burning stove in the sitting room. Double glazing.
COUNCIL TAX
Band G
LOCAL AUTHORITY
Harborough District Council 01858 828282
TENURE
Freehold
EPC
Rating C
VIEWINGS
Viewing by prior appointment with the Agents - CALL McCALLUM MARSH on 01858 463747 or 07967 599 038
IMPORTANT NOTICES
Whilst every care has been taken in the preparation of these particulars, all parties should note: i The description and photographs are for guidance only and are not a complete representation of the property. ii Plans are not to scale; are for guidance only and do not form part of the contract. iii Services and any appliances referred to have not been tested and cannot be verified as being in working order. iv No survey of any part of the property has been carried out by the Vendor or McCallum Marsh. v Measurements are approximate and must not be relied upon. Maximum appropriate room sizes are generally given to the nearest 0.1 metres. Outbuildings are measured externally (unless otherwise stated) to the nearest 0.5 metres; an approximate Imperial equivalent is also given. vi Only those items referred to in the text of these particulars are included. vii Nothing in these particulars or any related discussions forms part of any contract unless expressly incorporated within a subsequent written agreement.
Click to enlarge
| Name | Location | Type | Distance |
|---|---|---|---|
Market Harborough LE16 8SE






