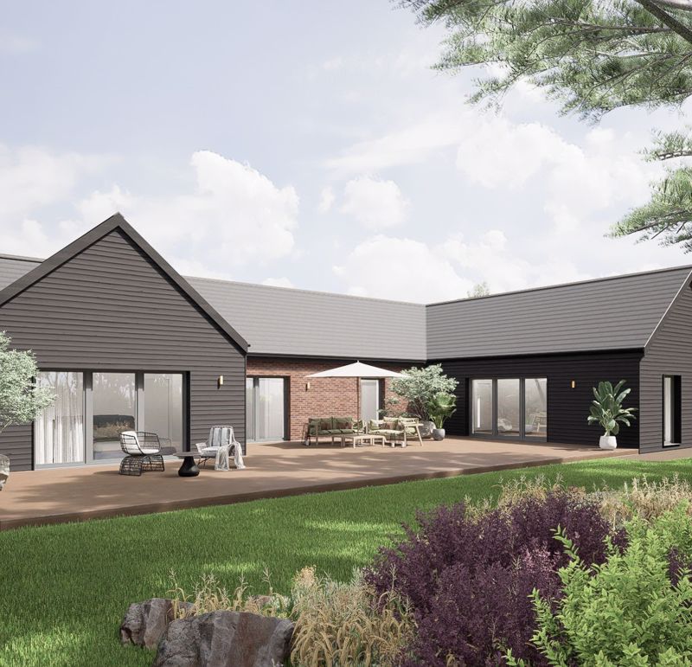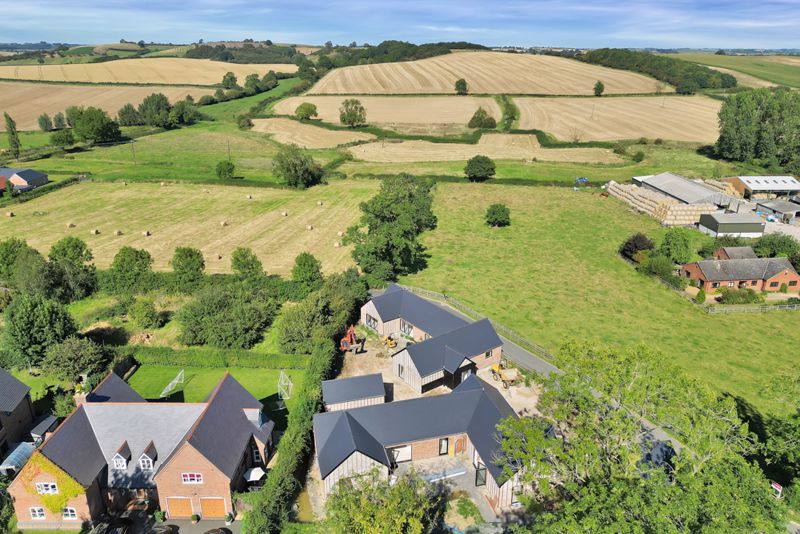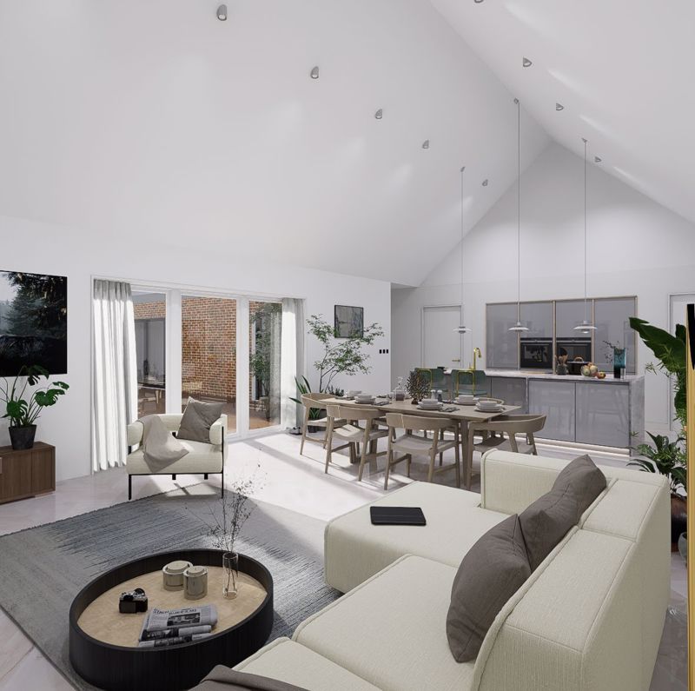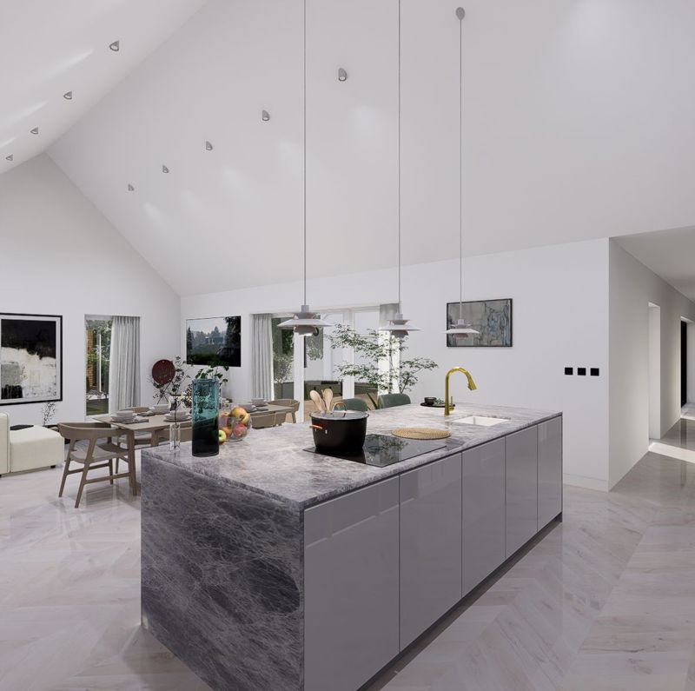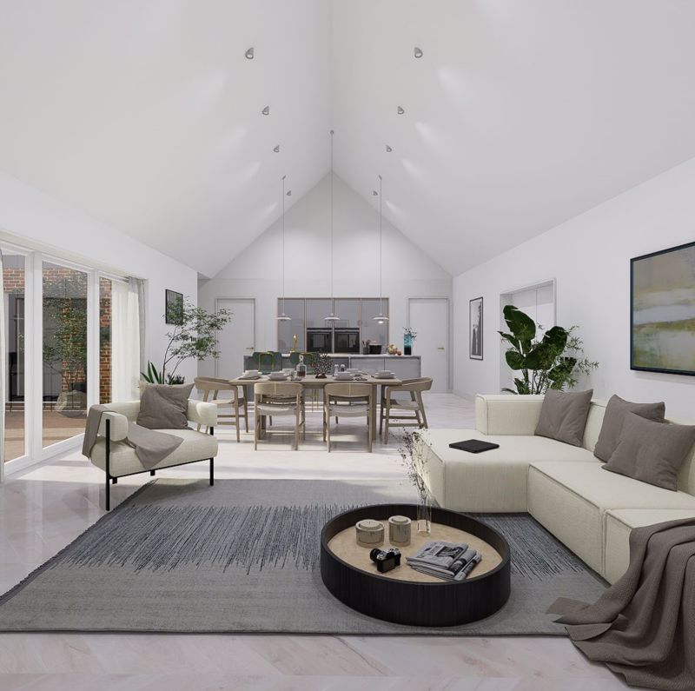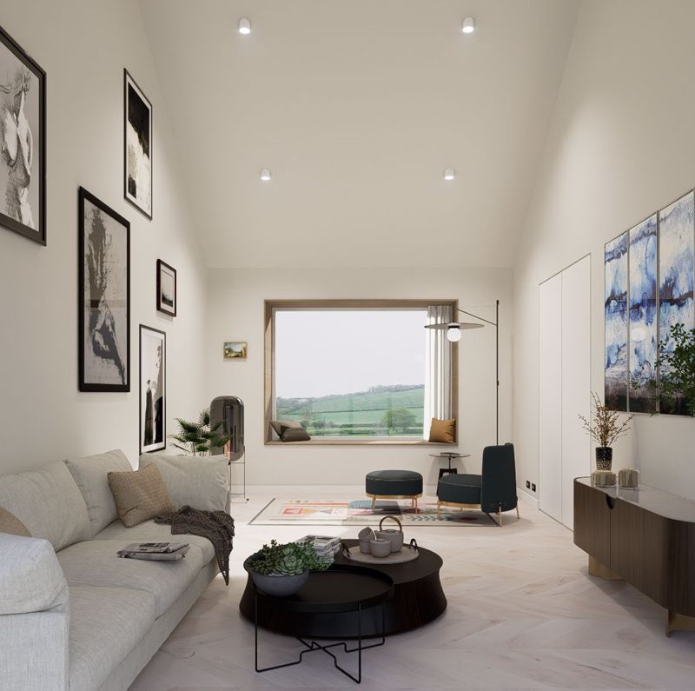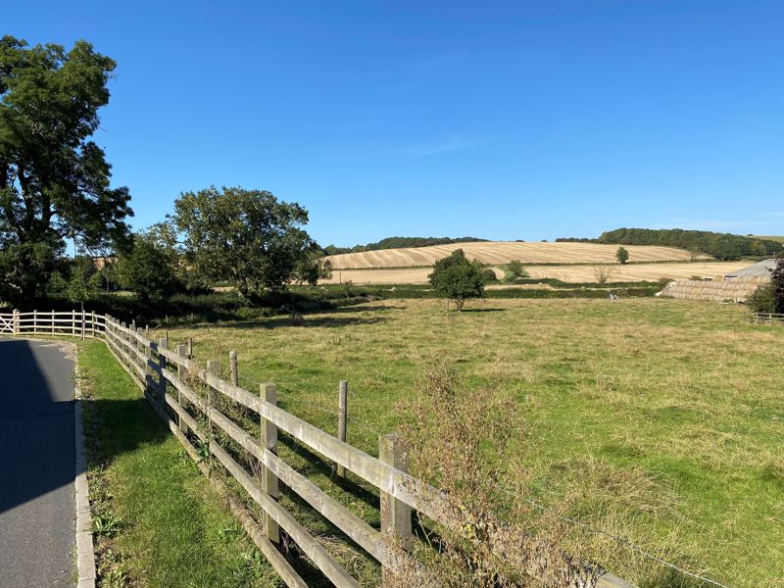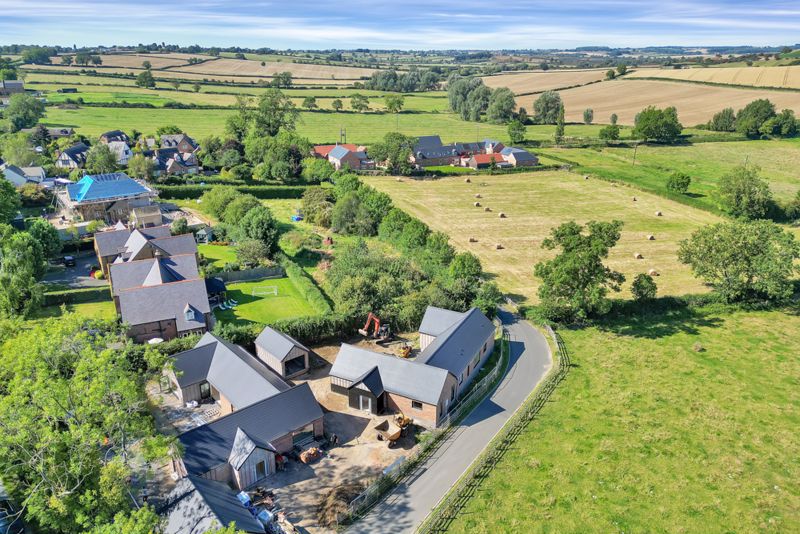Welham Road Thorpe Langton, Market Harborough Guide Price £995,000
Please enter your starting address in the form input below.
Please refresh the page if trying an alernate address.
- SOUGHT AFTER LANGTON VILLAGE
- STUNNING COUNTRYSIDE VIEWS
- HIGH SPECIFICATION ACCOMMODATION
- APPROACHING 2000 FT2
- OPEN PLAN LIVING KITCHEN
- IN EXCESS 32 X 17 FT
- PRIVATE GARDENS
- GARAGE WITH EV CHARGING
- READY FOR OCCUPATION
- NO ONWARD CHAIN
Luxe Properties have designed and built two wonderful homes in one of the Welland Valleys most sought-after and picturesque villages. Both stunning homes benefit from being built on one level with stunning views over the surrounding countryside, sitting prominently in their own plots. Air Source Heat Pumps will provide energy, whilst EV Charging is included within the garaging.
SITUATION
Meadow View is situated in the sought-after village of Thorpe Langton, approximately 4 miles to the North of Market Harborough. ‘The Langtons’ are a collection of five villages that share a strong community ethos, centred around the well-regarded primary school in Church Langton and via events such as the ‘inter-Langtons’ cricket matches that take place every year on the cricket pitch in East Langton. Thorpe Langton itself has the popular public house and restaurant ‘The Bakers Arms’ and a parish Church that provides facilities for use as a village hall.
TRANSPORT LINKS
Nearby Market Harborough has extensive facilities, and a range of boutique shopping, restaurants, bars and hotels. The train station offers access to London St Pancras from 55 minutes, making the area an excellent location for those wishing to travel regularly to London for leisure or work purposes. Leicester and Peterborough are easily accessible via the A47, and the M1 and the M6 are a short distance away, providing access to London and Birmingham respectively.
SCHOOLING
There is a wide selection of state and independent schooling in the area including the local Church Langton CE (Aided) Primary School. Preparatory schools are at Spratton, Maidwell, and Stoneygate (Great Glen). Secondary schooling is available locally at Market Harborough, Kibworth and Uppingham, whilst notable private secondary schooling options are available at Leicester Grammar School (Great Glen), Uppingham School, Oakham School, and Leicester High School.
DESCRIPTION
Meadow View is entered via an enclosed porch area, with internal double doors giving way to a stunning open-plan LIVING KITCHEN. Measuring in excess of 32 by 17 feet, with vaulted ceiling and providing for a bespoke kitchen with a high specification finish, and generous living and dining areas. The property has been designed to provide versatile accommodation that can be used in a variety of ways to suit different lifestyles. The SITTING ROOM is flooded with natural light being dual aspect, with a large picture window looking out over the surrounding Caudle hills. All four additional rooms can be used as BEDROOMS if required, however one room sits alongside the main living accommodation therefore would also work well as a STUDY or SNUG ROOM. The MASTER BEDROOM has dual aspect windows and boasts a walk-through DRESSING ROOM and ENSUITE bath and shower room. The GUEST BEDROOM is ENSUITE with fitted wardrobes and the third BEDROOM also has a fitted wardrobe, being served by the independent FAMILY SHOWER ROOM. The internal accommodation is completed by a fully fitted UTILITY / BOOT ROOM with independent access to the outside.
OUTSIDE
Meadow View has a generous and private rear garden that will be landscaped to match the immaculate detail that has gone into designing and building the main house. There is a GARAGE with electric up and over door, with EV charging point included.
SERVICES
Air Source Heat Pump, mains water and drainage
VIEWINGS
Viewing by prior appointment with the Agents - CALL McCALLUM MARSH
IMPORTANT NOTICES
Whilst every care has been taken in the preparation of these particulars, all parties should note: i The description and photographs are for guidance only and are not a complete representation of the property. ii Plans are not to scale; are for guidance only and do not form part of the contract. iii Services and any appliances referred to have not been tested and cannot be verified as being in working order. iv No survey of any part of the property has been carried out by the Vendor or McCallum Marsh. v Measurements are approximate and must not be relied upon. Maximum appropriate room sizes are generally given to the nearest 0.1 metres. Outbuildings are measured externally (unless otherwise stated) to the nearest 0.5 metres; an approximate Imperial equivalent is also given. vi Only those items referred to in the text of these particulars are included. vii Nothing in these particulars or any related discussions forms part of any contract unless expressly incorporated within a subsequent written agreement.
Click to enlarge
| Name | Location | Type | Distance |
|---|---|---|---|




