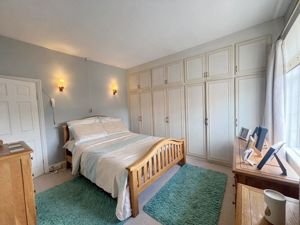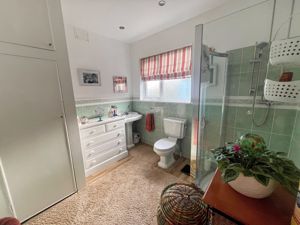Albert Street, Fleckney Guide Price £230,000
Please enter your starting address in the form input below.
Please refresh the page if trying an alernate address.
- IDEAL FIRST TIME BUYER/INVESTMENT PURCHASE
- GARAGE
- CONSERVATORY
- TWO FURTHER RECEPTIONS
- TWO DOUBLE BEDROOMS
- SHOWER ROOM
- DOUBLE GLAZED WINDOWS
- ESTABLISHED GARDEN
A delightful 2 bedroomed semi-detached property situated in the popular village of Fleckney. The house is situated just a few minutes walk from the village centre and open countryside. The property benefits from gas fired central heating, double glazed windows and conservatory. The property boasts an extensive private and well established rear garden and single garage.
Front
Dining Room
13' 1'' x 13' 1'' (3.98m x 3.98m)
Fireplace with fitted electric fire, raised hearth and surround, radiator, plantation blinds to front and double doors leading through to:
Sitting Room
13' 2'' x 13' 2'' (4.01m x 4.01m)
Fitted gas fire set in an attractive surround with part tiled back cloth and timber surround with raised hearth, radiator, deep window overlooking the rear garden, inner hallway, staircase rising to the first floor with storage cupboard below and connecting door leading through to:
Kitchen
Shower Room
10' 3'' x 8' 7'' (3.12m x 2.61m)
Suite comprising of walk-in shower unit, wc and wash hand basin, cupboard housing the Worcester gas combination boiler, heated towel rail and window to side elevation.
Garden
Garage
16' 0'' x 9' 7'' (4.87m x 2.92m)
Sectional Garage - Concrete construction with pergola attached with plastic corrugated roof.
Rear Garden
Rear View
Garden
Utility area
Plumbing for appliance, tiled floor, double glazed door to garden.
Conservatory
8' 6'' x 7' 3'' (2.59m x 2.21m)
Set across two levels, tiled floor, door giving direct access to the rear garden.
First Floor -
Landing -
Loft hatch with fitted ladder, window to side elevation.
Bedroom One
13' 0'' x 10' 7'' (3.96m x 3.22m)
Fitted wardrobes with top boxes above provide hanging and storage space, radiator and window to front elevation.
Separate Wc-
Wc, wash hand basin, window to side elevation.
Bedroom Two -
10' 2'' x 10' 1'' (3.10m x 3.07m)
Radiator and window to side elevation.
Outside -
To the front of the property there is a retaining brick wall and courtyard, to the side is a shared driveway with the neighbouring property, currently there are fence panels in place that divide the boundary, access is by agreement with the neighbours.
Rear Garden -
Flanked by mature shrubs and trees to include apple and plum. There is timber fencing to the boundary.
Fixtures & Fittings -
Fixtures and fittings mentioned in these particulars are included in the sale - all other items regarded as owners fixtures and fittings may be removed.
Energy Performance Certificate -
EPC Rating E.
Council Tax -
Council Tax Band B. For further information contact Harborough District Council
Click to enlarge
| Name | Location | Type | Distance |
|---|---|---|---|

Fleckney LE8 8BA





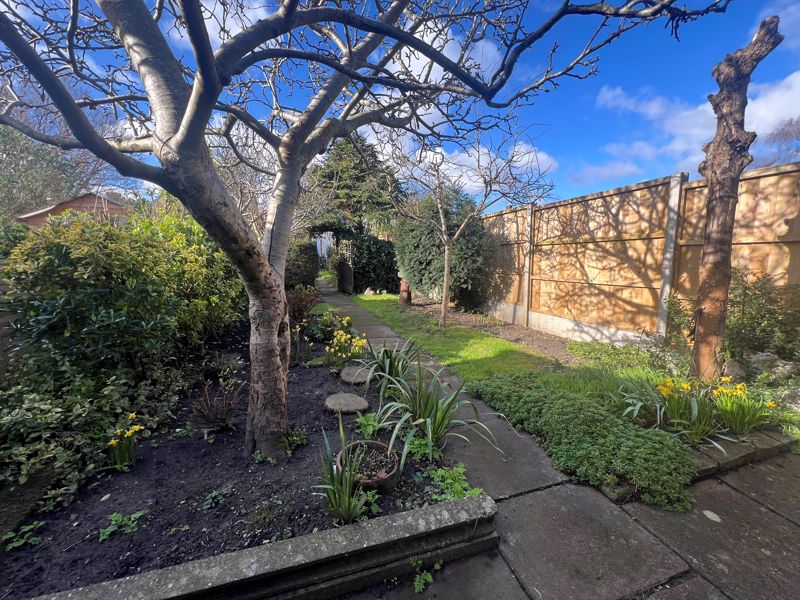
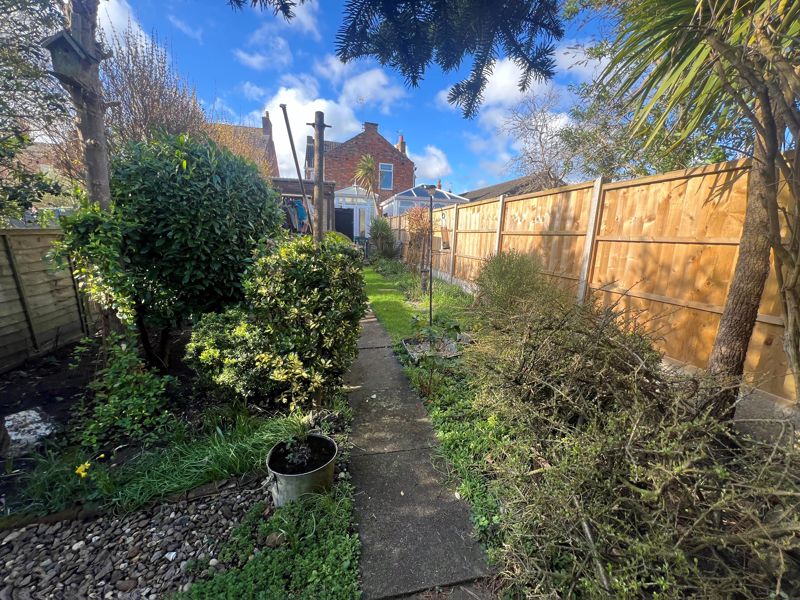
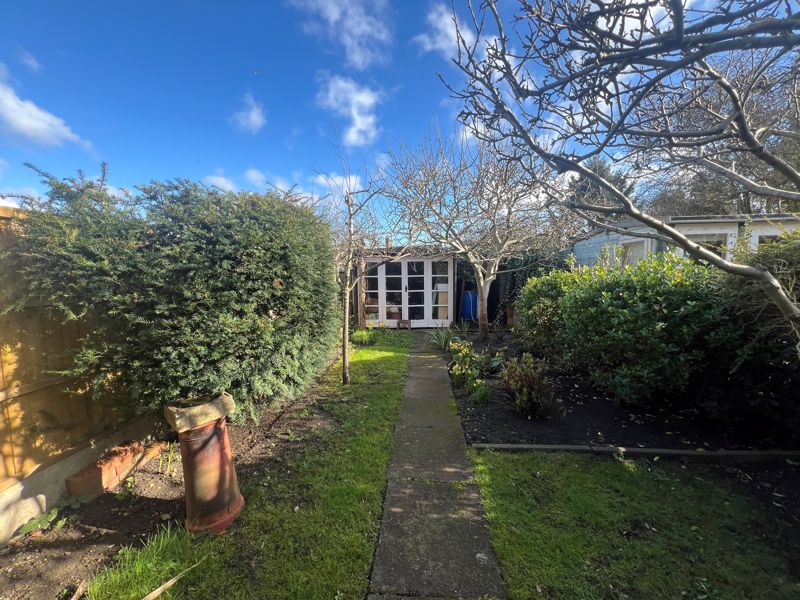




.jpg)
.jpg)






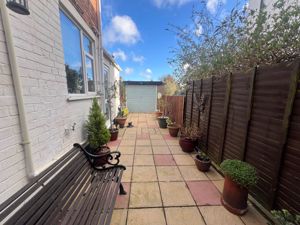



.jpg)
.jpg)
